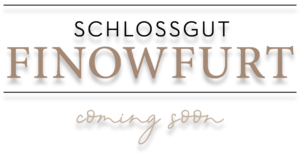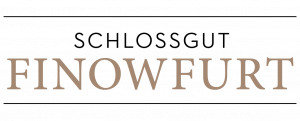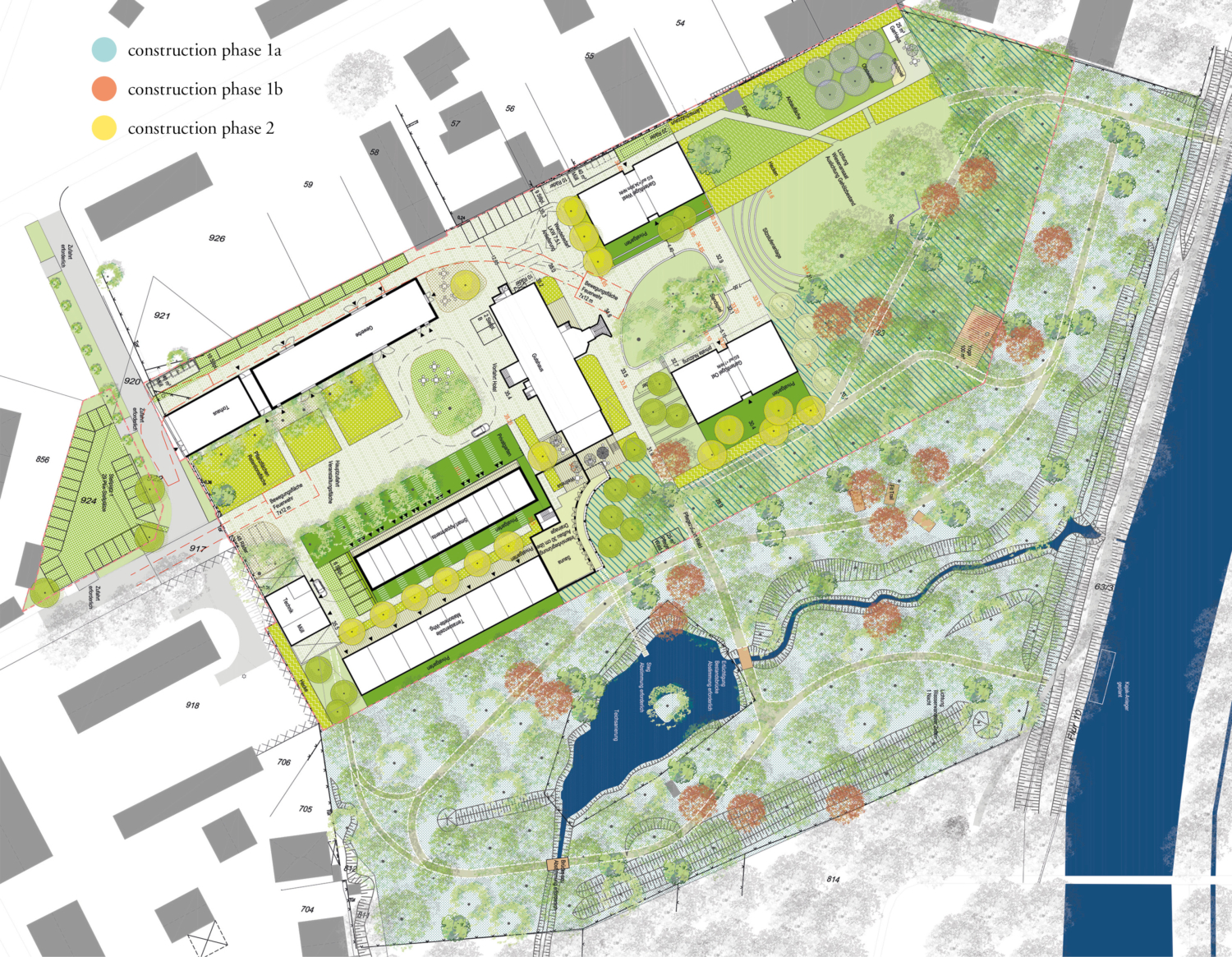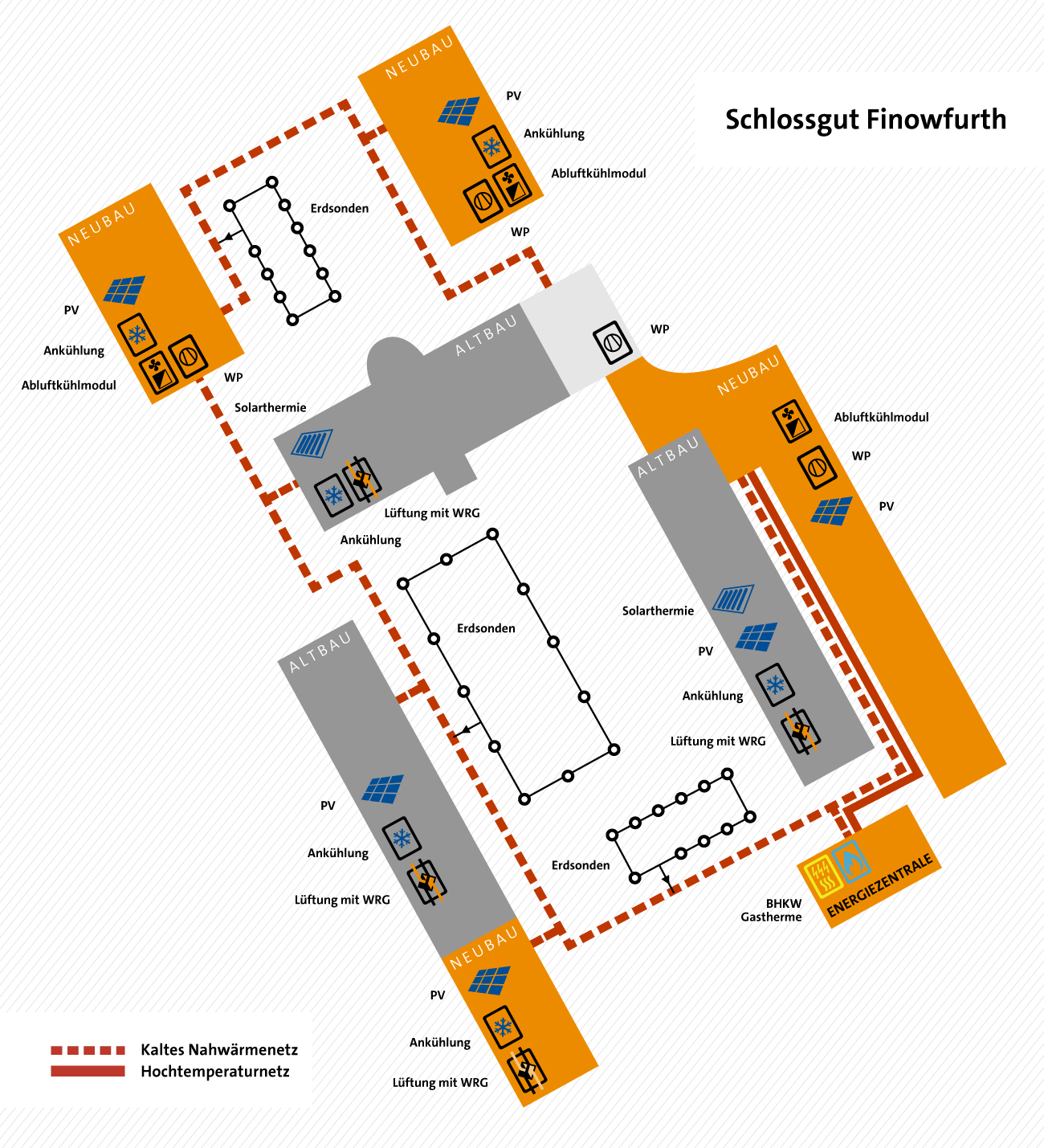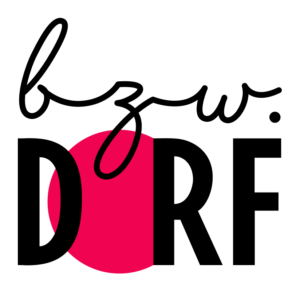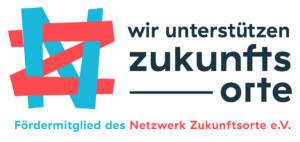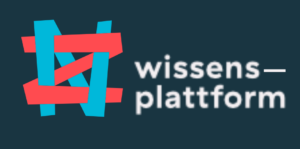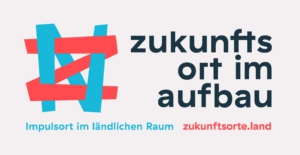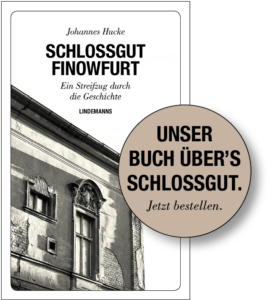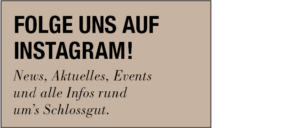planning concept for Schlossgut Finowfurt
living, gastronomy, hotel, smart flats, recreation & wellness, events, seminars, workshops, culture and coworking
STABLE
22 smart apartments / studio, 1, 2 and 4 room apartments
BARN
meetings, seminars, conferences & coworking / cultural events, celebrations and exhibitions / bar & café (in and outdoor)
LEFT GATEHOUSE
ground floor: a regional organic shop / commercial spaces
1st floor: commercial spaces for offices / practises
MANOR HOUSE
boutique hotel with 27 rooms / restaurant on 2 floors and terrace facing the forest / wintergarden bar and lounge area for residents and guests
LEFT GARDEN WING (WEST WING)
8 barrier-free apartments and one top floor apartment with 4 bedrooms and community living, dining, kitchen and terrace spaces
TERRACE APARTMENTS
8 duplex apartments with internal stairs over 2 levels with 3 terraces / balconies each / Lots of privacy facing the forest
SAUNA IN THE BUNKER
RIGHT GATEHOUSE
bike parking / bicycle station and workshop / e-bike and cargo bike sharing and rental / recycling / waste disposal and building services for all buildings
WINE CELLAR
wine cellar for private events and wine tastings / outdoor winebar
RIGHT GARDEN WING (EAST WING)
8 barrier-free apartments and 2 duplex apartments with internal stairs over 2 levels
PLAYGROUND
CAMPFIRES & BBQ AREA
PAVILION
WELLBEING
area for holistic and natural wellness with therapy, and consultation rooms, yoga and meditation areas
BOATING DOCK
boating dock and canoe, kayak, stand-up paddles boards rental
COMMUNITY GARDEN
garden and cultivation area for residents of the garden wings
All information and details are without guarantee and are subject to official approvals. The construction version applies. (Map: capattistaubach, 2022)

energy supply
Redevelopment and new construction of a building ensemble for residential, commercial and hotel use.
